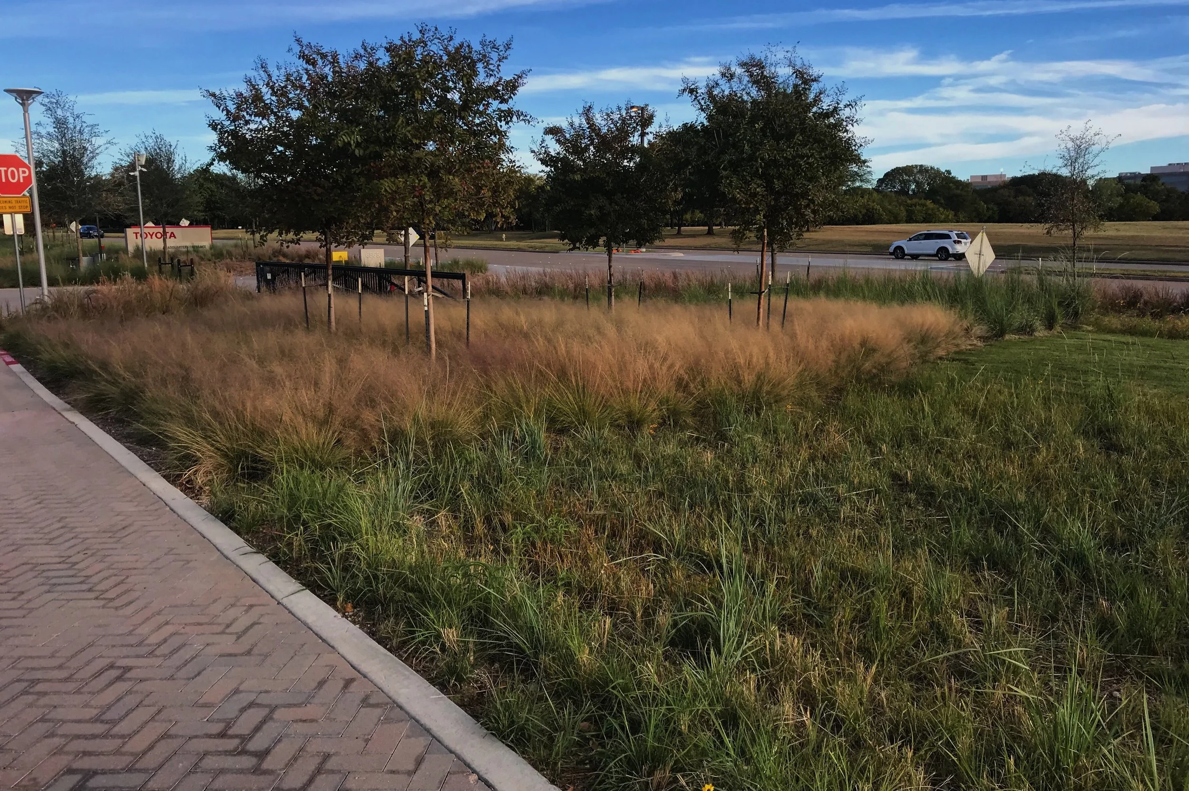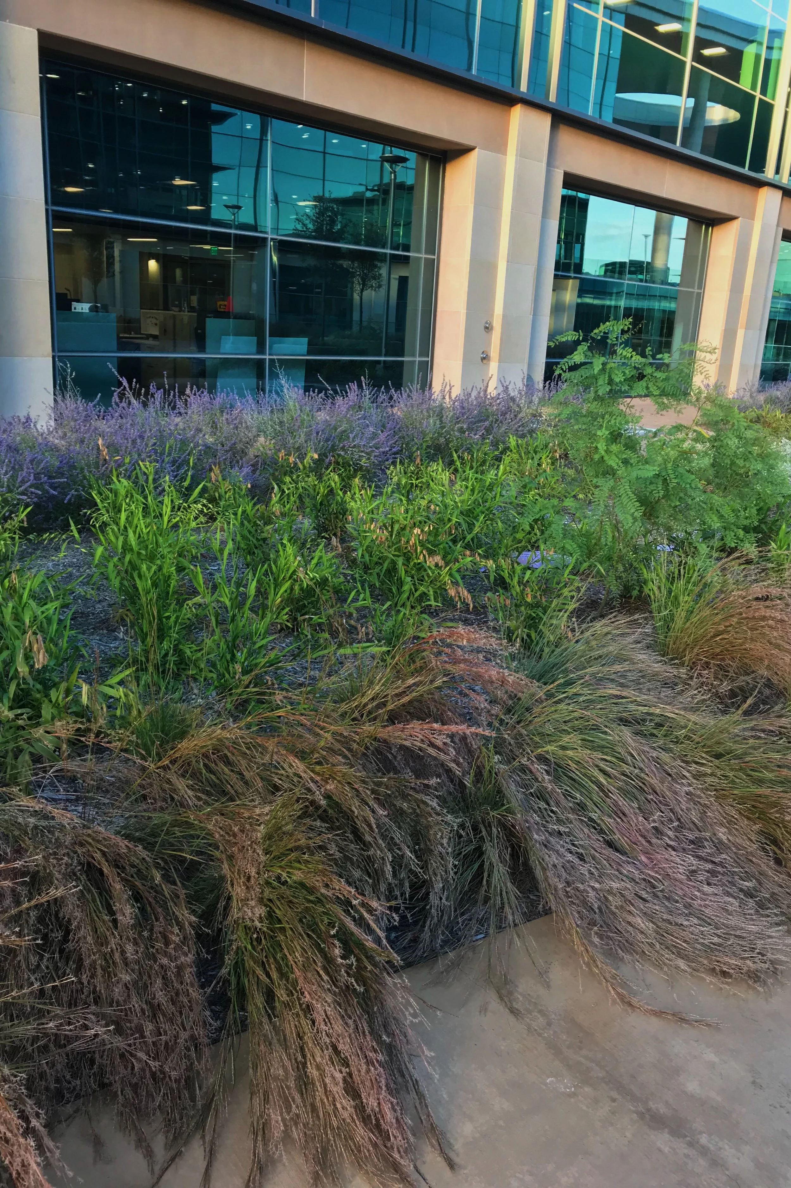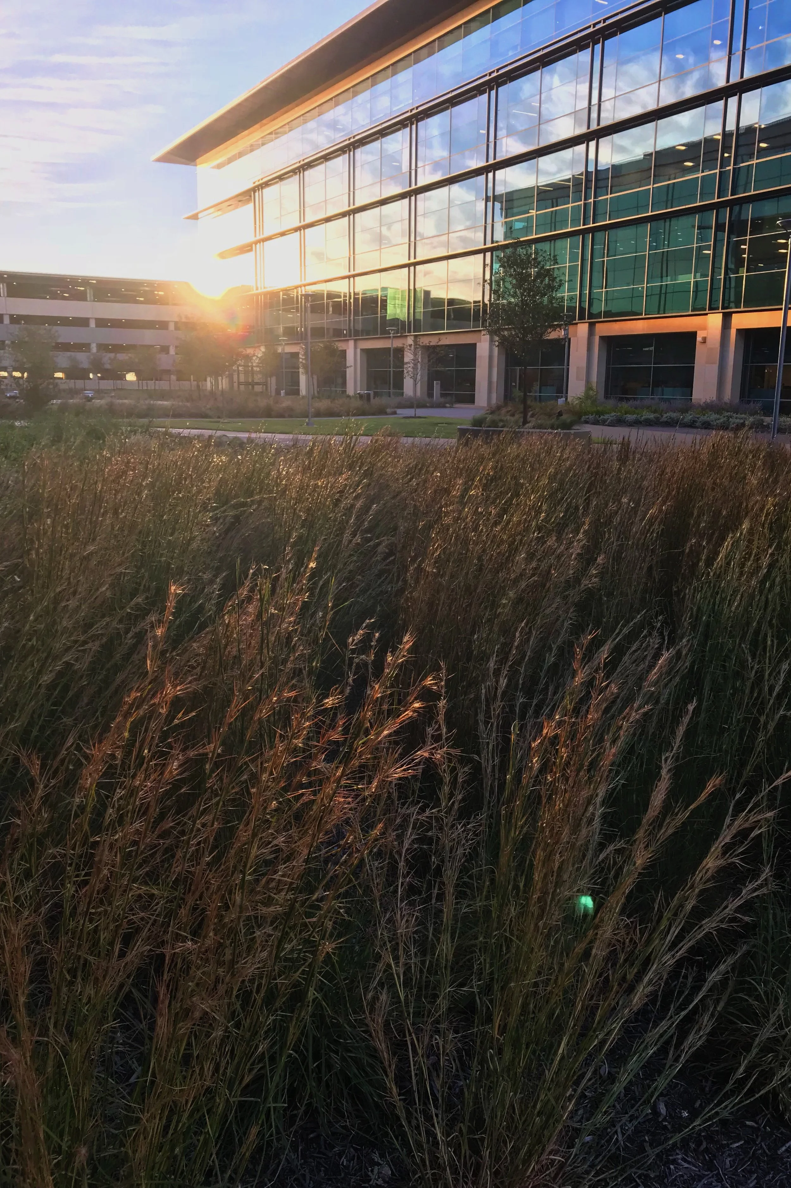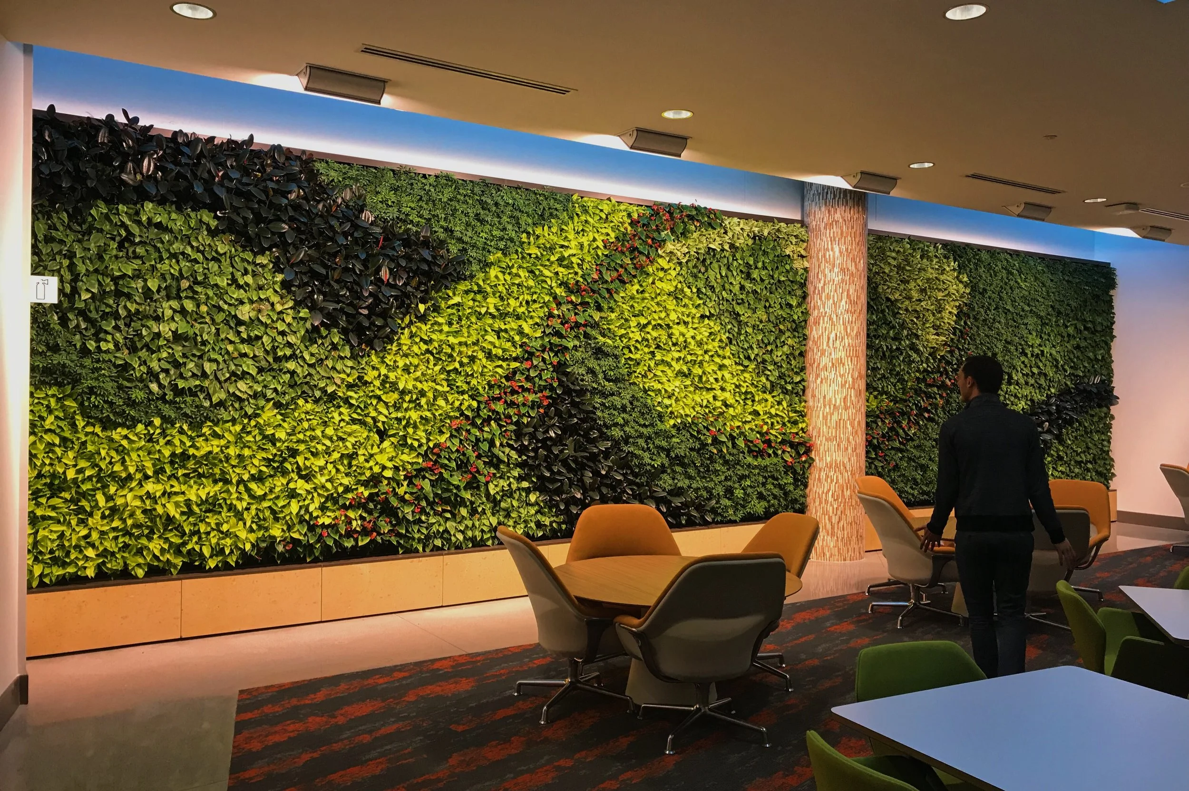Toyota Headquarters
North of Dallas in the suburb of Plano there has been an explosion of corporate development known as Legacy. Mid-rise office buildings and company headquarters relocation has led to massive construction projects. Toyota's $350 million US headquarters project is not an exception. The buildings are designed by Dallas-based firm Corgan and the grounds are designed by the Office of James Burnett, the same mastermind behind the highly-lauded Klyde Warren Park in downtown Dallas.
What might make this construction project slightly different than the others surrounding it is the dedication to becoming LEED (Leadership in Energy and Environmental Design) certified Platinum. This is the highest certification possible under the program and includes stipulations such as rainwater harvesting, permeable paving, low-water landscaping, and renewable building materials.
Guest parking lot at entrance
The front entrance parking lot features permeable brick paving with open swales and no curbs. This allows the rainwater to be absorbed more quickly and lightens the load being carried downstream. The planting plan features mostly Texas natives with a few exceptions; one being these Crape Myrtles, though they are drought-tolerant once established.
Achillea millefolium 'Moonshine', Yarrow and single trunk Lagerstroemia, Crape Myrtle
Achillea millefolium 'Moonshine', Yarrow, and Rudbeckia hirta, Black-eyed Susan
Muhlenbergia capillaris, Gulf Muhly Grass
Stipa tenuissima, Mexican Feathergrass
Anisacanthus quadrifidus wrightii, Hummingbird Bush
Guest Lobby
Central courtyard view from above the entrance lobby.
The central courtyard bounded by black glass (manufactured by the same company that produces all of Toyota's windshields) is the primary landscape feature on campus. Again, a mixed use of permeable paving systems is employed. The water used in this creek is recycled rainwater collected on site, and once there is no rainwater to circulate, the creek stays dry. The stone used to create the water feature was extracted just 200 miles away in Leuders, Texas.
Courtyard view from the dining area, opposite the entrance lobby.
Courtyard view from the east.
Ground-level view looking upstream.
From this view, the "oculus" in the roof above the front lobby really dominates the space and mirrors the Toyota logo. You will find this shape pop up in the designs of the building and landscape several times, including the tree wells.
Ground-level view looking downstream toward the entrance lobby.
Bouteloua gracilis 'Blonde Ambition', Blonde Ambition Blue Grama Grass
Bouteloua gracilis 'Blonde Ambition', Blonde Ambition Blue Grama Grass
Water feature with local stone.
Water feature with local stone.
Interior product display.
Surrounding the central courtyard are rooftop gardens, utilizing space above offices for more native plants and great views of the courtyard below.
Rooftop garden, Muhlenbergia capillaris 'White Cloud', White Cloud Gulf Muhly Grass
Front to back: Schizachyrium scoparium, Little Bluestem; Chasmanthium latifolium, Inland Sea Oats; Perovskia atriplicifolia, Russian Sage
Rooftop Garden, Panicum sp., Switchgrass
Rooftop Garden, Schizachyrium scoparium, Little Bluestem
Rooftop garden, Panicum sp., Switchgrass
Airbag art is suspended from the ceiling over one of the lounge areas.
Moving back to the rooftop garden above the entrance lobby, this is a mostly shade area with the oculus directly above. It doesn't appear that the space is built to be used by employees very often since there are no clear benches and trash cans are absent. Maybe these are coming in the future. The mounds of Asian Jasmine and ferns make for interesting landscape forms in an otherwise flat space, but I'm not sure I understand the purpose.
The oculus.
Rooftop garden with Heuchera sp. Coral Bells; Carex divulsa, Berkeley Sedge; and Gaura sp.
Rooftop garden with mounds of Trachelospermum asiaticum, Asian Jasmine and Dryopteris ludoviciana, Southern Wood Fern
2-story climbing wall.
Convenience store carrying Japanese products.
Next to one of the dining areas is this living wall featuring mostly tropical plants that will survive on low-light. While there is a skylight allowing some sunlight to filter in, I believe the spotlights help keep the plants staying healthy in these low-light conditions. They are also easily switched out since they are kept in their pots.
Thanks to my friend Matt who is a Toyota employee and was able to escort me around the campus. The campus is beautiful and will really be impressive once all of the landscape grows in. I look forward to visiting again.






























